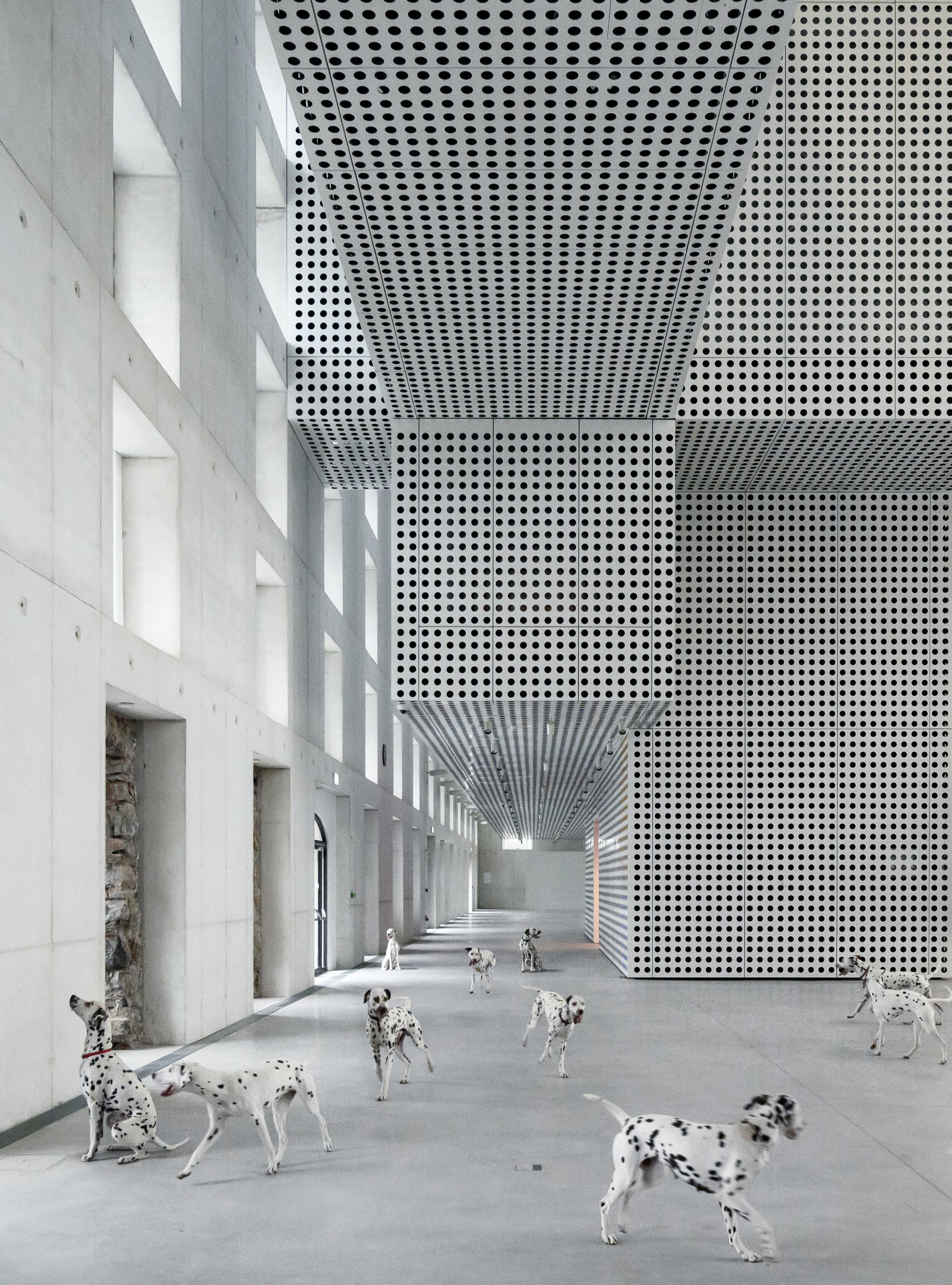
CUKRARNA GALLERY
Cukrarna, a former Sugar Refinery, was built in 1828. It was destroyed by a fire in 1845 and later became a tobacco factory, a textile factory, a military barracks, and a homeless shelter. It was also a temporary home for poets and writers of Slovenia's Modern period and is therefore firmly anchored in the national subconscious as an important cultural symbol.
Scapelab won an international competition for the design of the building in 2009. The key idea, which was recognized by the Jury, was to carve out all internal structures of the building, preserving only the historic envelope and converting it into a multi-functional space for contemporary art.
The ground floor serves as an extension of urban public space, accessible free of charge. Visitors are upon entering made aware of the gargantuan dimensions of the former factory. The gallery volumes, designed as »white cube« galleries, levitate above the ground floor, hanging from the steel roof structure. They are separated from the historic envelope by a visible gap, and are wrapped in perforated, sleek metal skin, contrasting the concrete walls of the historic envelope.
The New Cukrarna represents a revolutionary new space in the cultural infrastructure of Ljubljana. It is a programmatic attractor at the edge of the city center, regenerating the formerly derelict city area.
PROJECT TYPE: Open competition, first prize, 2009
CLIENT: Municipality of Ljubljana
LOCATION: Ljubljana, Slovenia
PHOTO BY: Miran Kambič
























